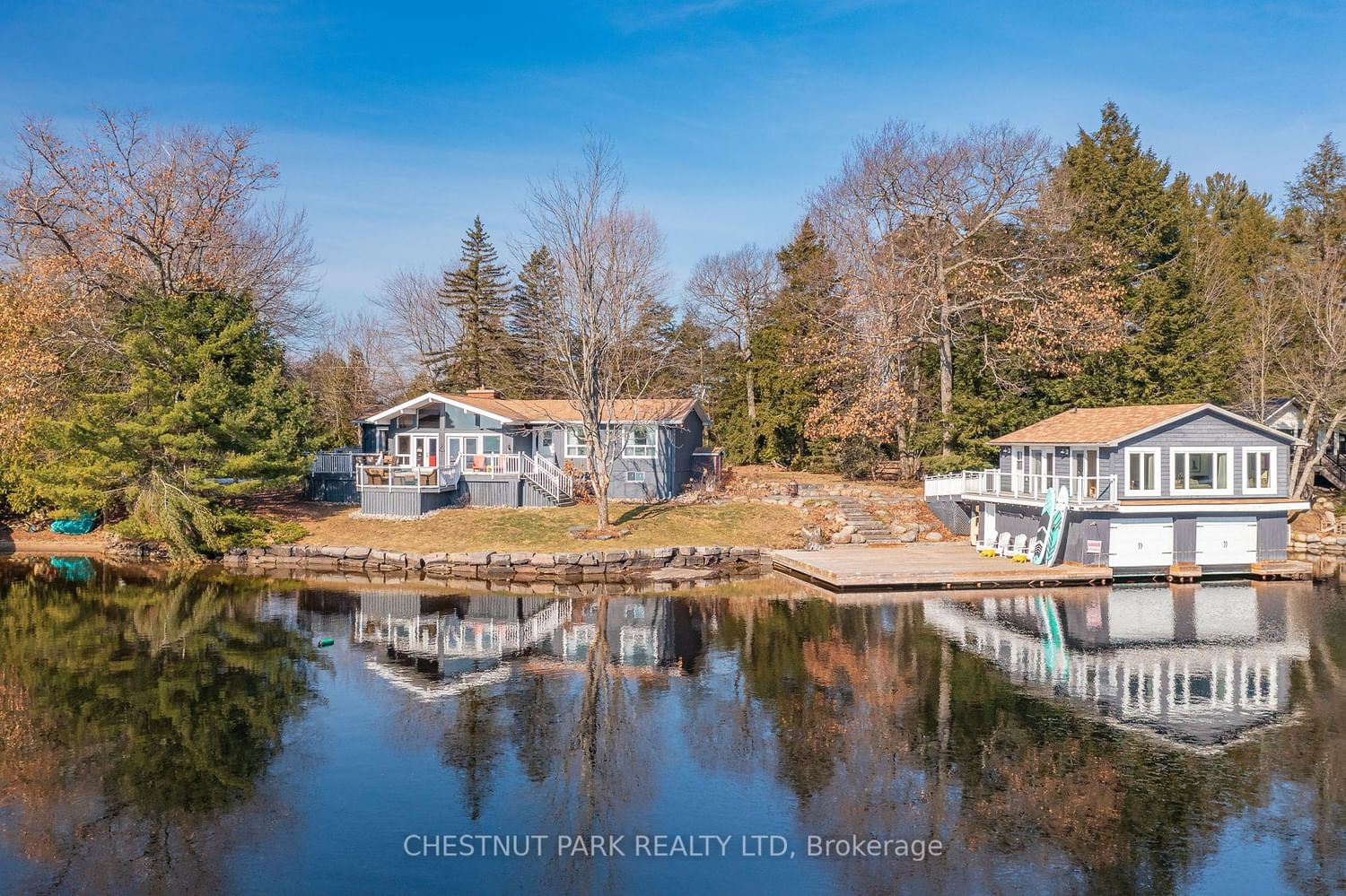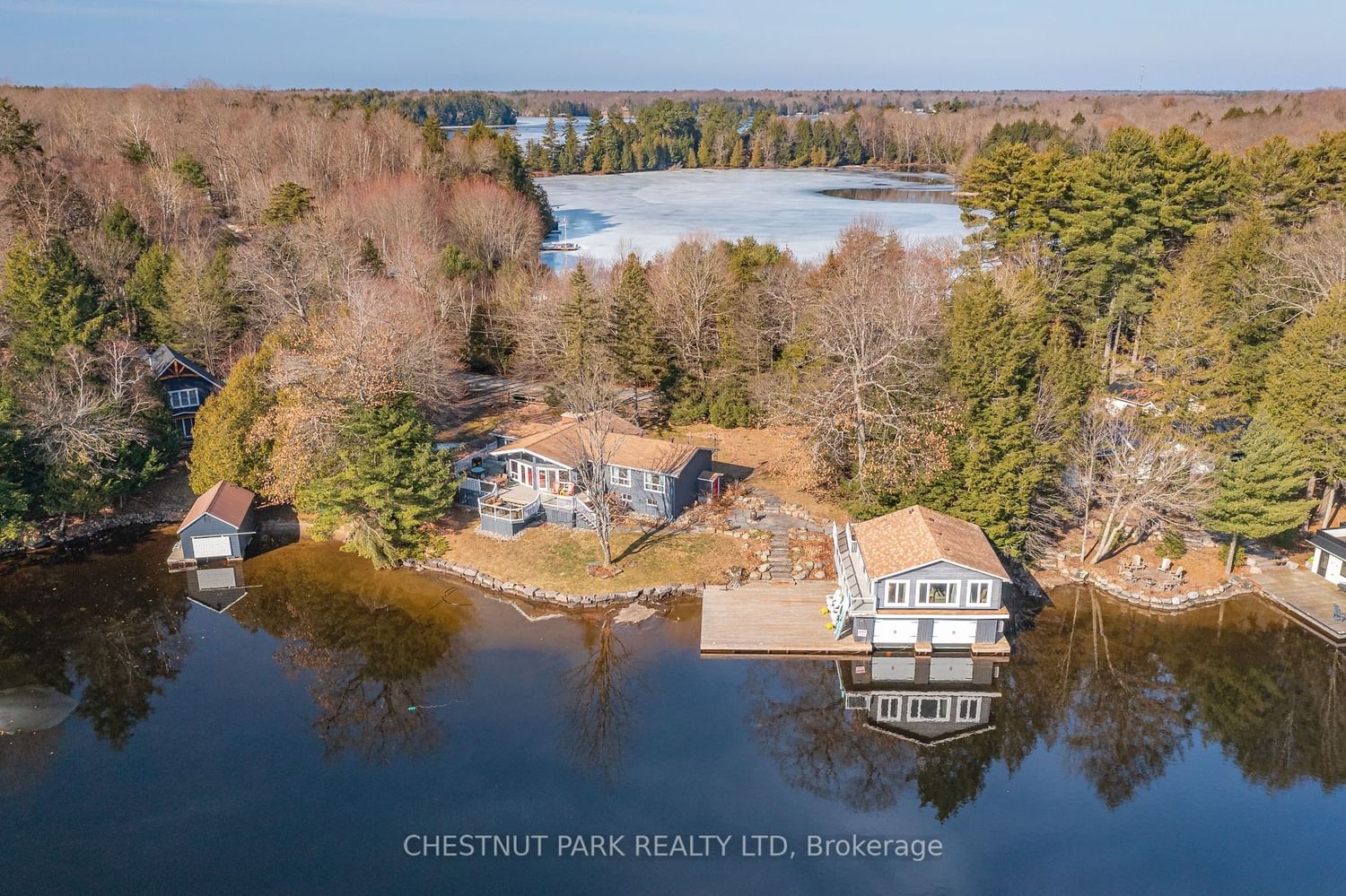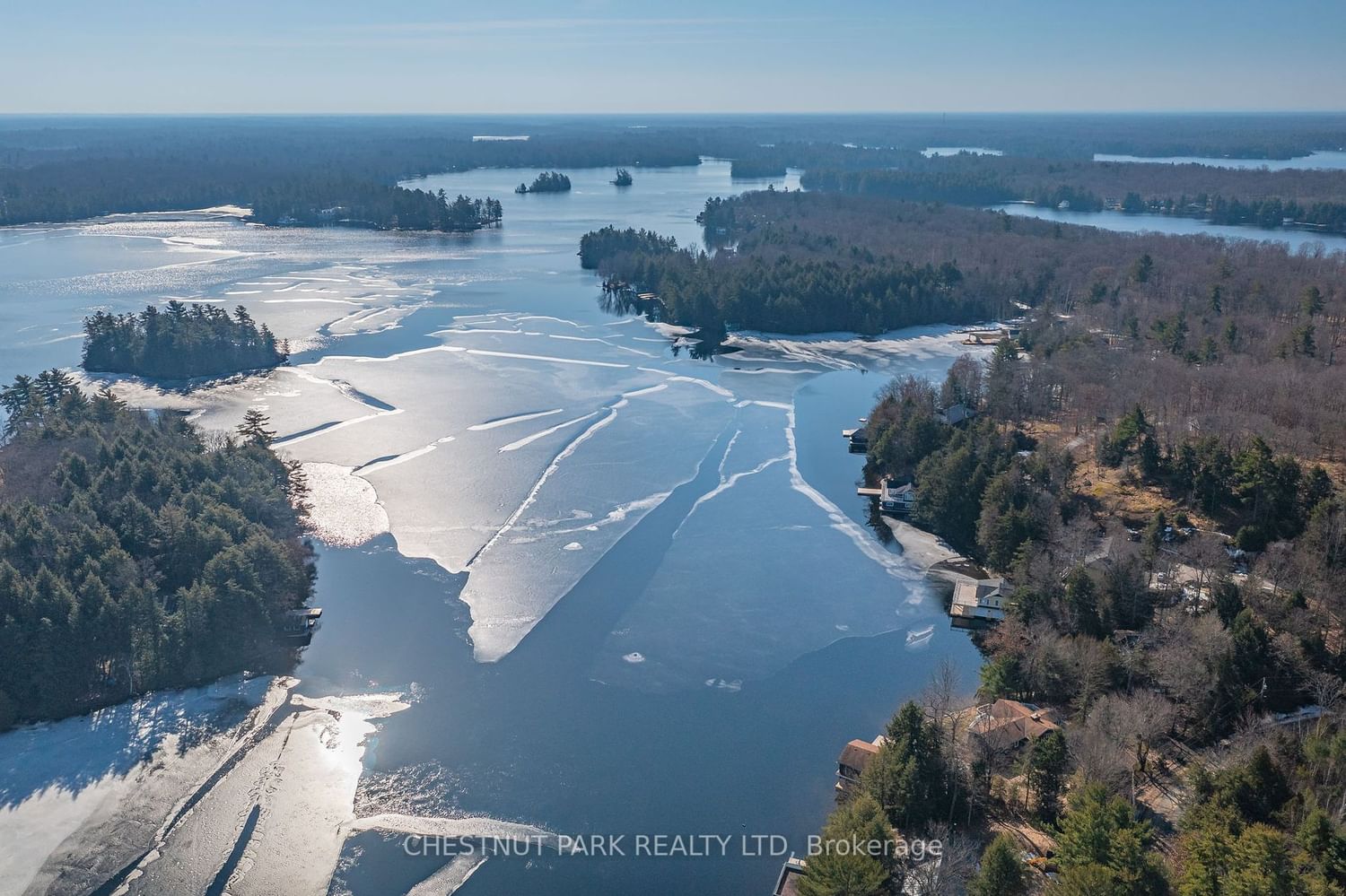Overview
-
Property Type
Detached, Bungalow
-
Bedrooms
3 + 2
-
Bathrooms
2
-
Basement
Unfinished
-
Kitchen
1
-
Total Parking
5
-
Lot Size
150.91x166 (Feet)
-
Taxes
$9,111.34 (2024)
-
Type
Freehold
Property description for 1621 ACTON Road, Muskoka Lakes, Medora, P0B 1J0
Estimated price
Local Real Estate Price Trends
Active listings
Average Selling Price of a Detached
May 2025
$4,685,313
Last 3 Months
$2,764,326
Last 12 Months
$2,117,689
May 2024
$900,000
Last 3 Months LY
$356,667
Last 12 Months LY
$707,917
Change
Change
Change
Number of Detached Sold
May 2025
16
Last 3 Months
7
Last 12 Months
3
May 2024
1
Last 3 Months LY
1
Last 12 Months LY
1
Change
Change
Change
How many days Detached takes to sell (DOM)
May 2025
26
Last 3 Months
27
Last 12 Months
40
May 2024
37
Last 3 Months LY
22
Last 12 Months LY
7
Change
Change
Change
Average Selling price
Inventory Graph
Mortgage Calculator
This data is for informational purposes only.
|
Mortgage Payment per month |
|
|
Principal Amount |
Interest |
|
Total Payable |
Amortization |
Closing Cost Calculator
This data is for informational purposes only.
* A down payment of less than 20% is permitted only for first-time home buyers purchasing their principal residence. The minimum down payment required is 5% for the portion of the purchase price up to $500,000, and 10% for the portion between $500,000 and $1,500,000. For properties priced over $1,500,000, a minimum down payment of 20% is required.







































